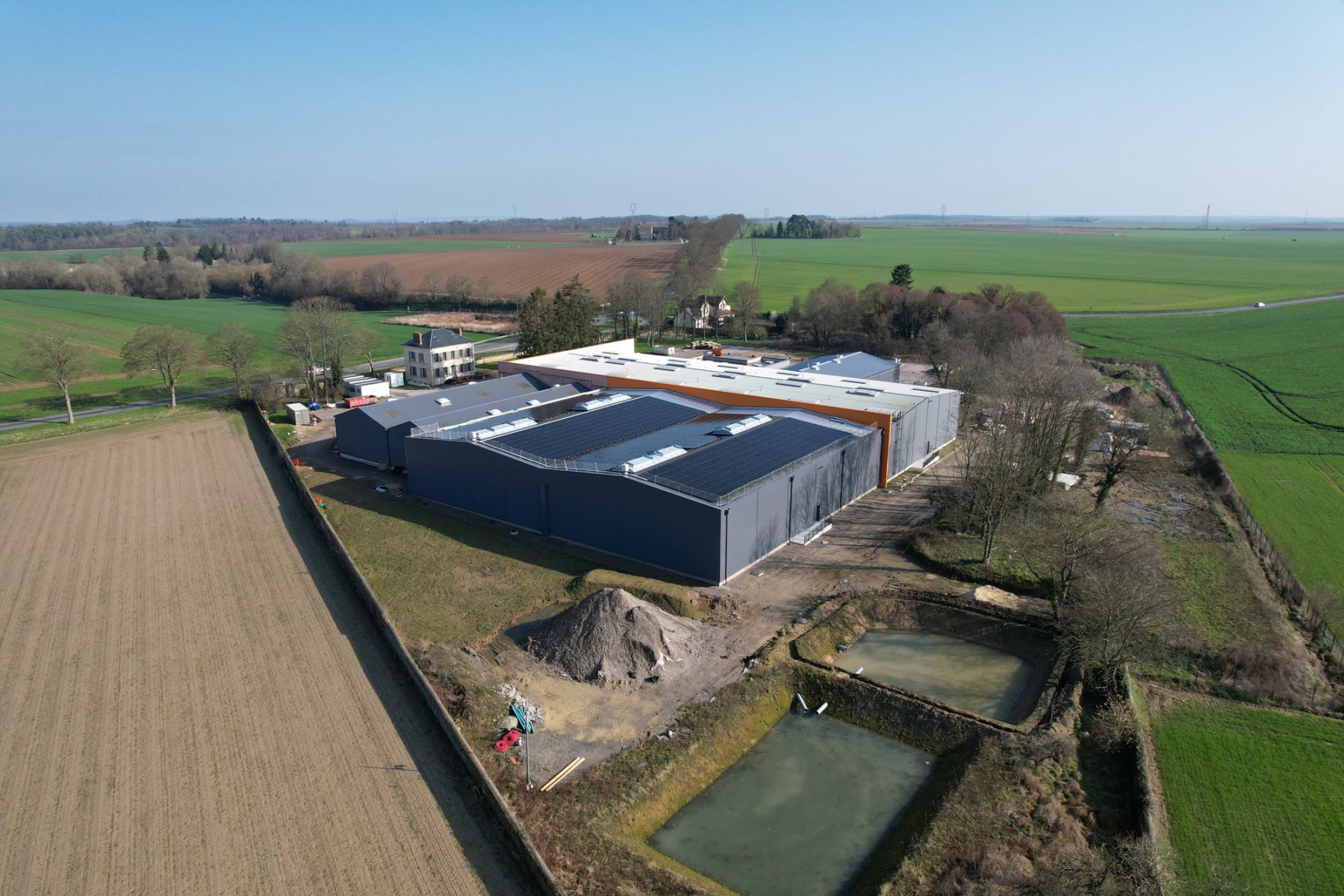Restructuration et extension de halls industriels à Villeneuve-sur-Verberie (60)
Client
Privé
Team
VHA : Architecte mandataire
DEMO : BET structure
ICT : BET CVC et plomberie
E2H : BET électricité
AVR : BET VRD
CME BTP : économie
Mission
Base loi MOP, OPC, BIM, EQUIP, SIGN
Program
Extension et restructuration de hangars industriels sur le site d'un siège social industriel.
VRD et aménagements associés.
Area
6 167 m2Budget
5,6 M€VHA team
Quentin Weber, Constance Portier, Camille Danibert




 Projects
Office
Contact
Projects
Office
Contact